How it works
Explore the installation process of our Integrated Energy System

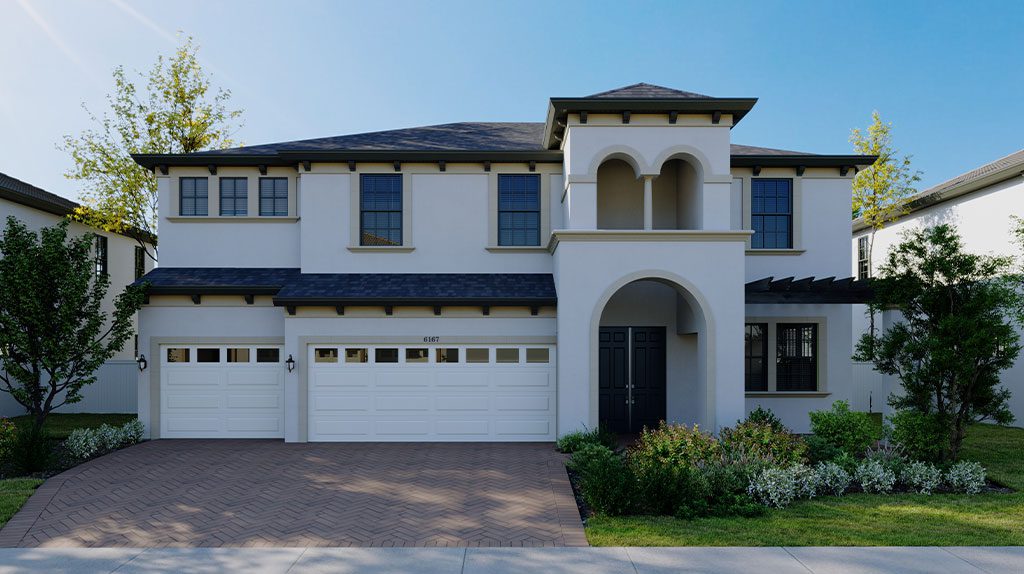
Existing Roof
Our Integrated Energy System is applied on top of your existing roofing system.
*Tile roofing systems must be removed first.

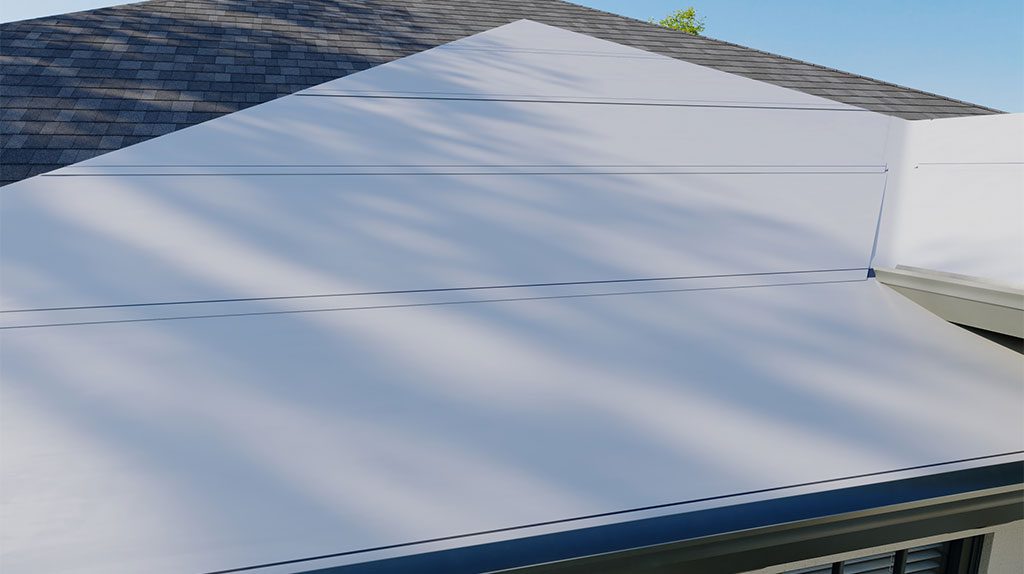
Waterproof Synthetic Underlayment
This creates a barrier to water infiltration.

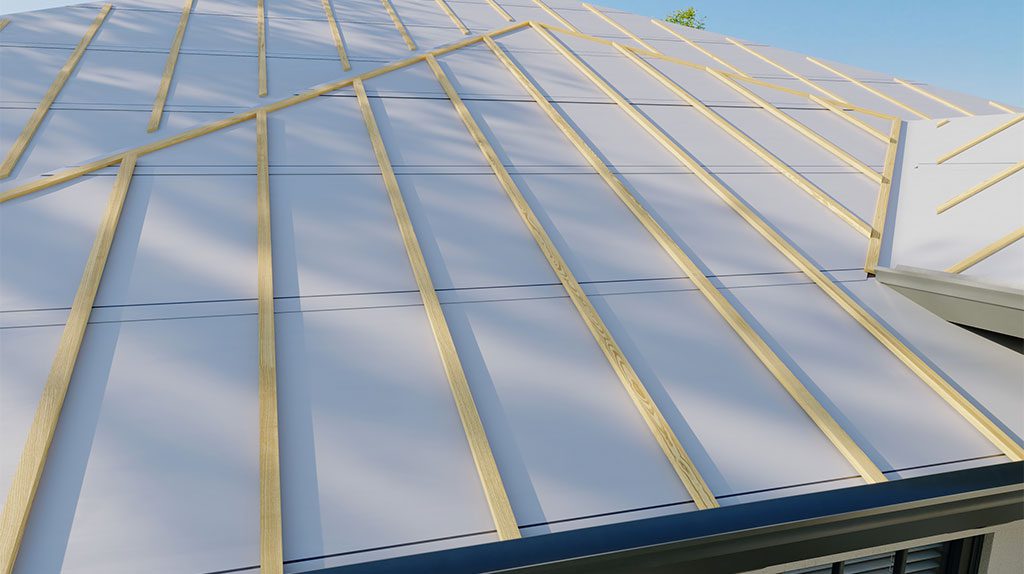
Counter Batten System
Next a batten system is applied which creates a gap, improving ventilation, water drainage, and
installation stability.
installation stability.

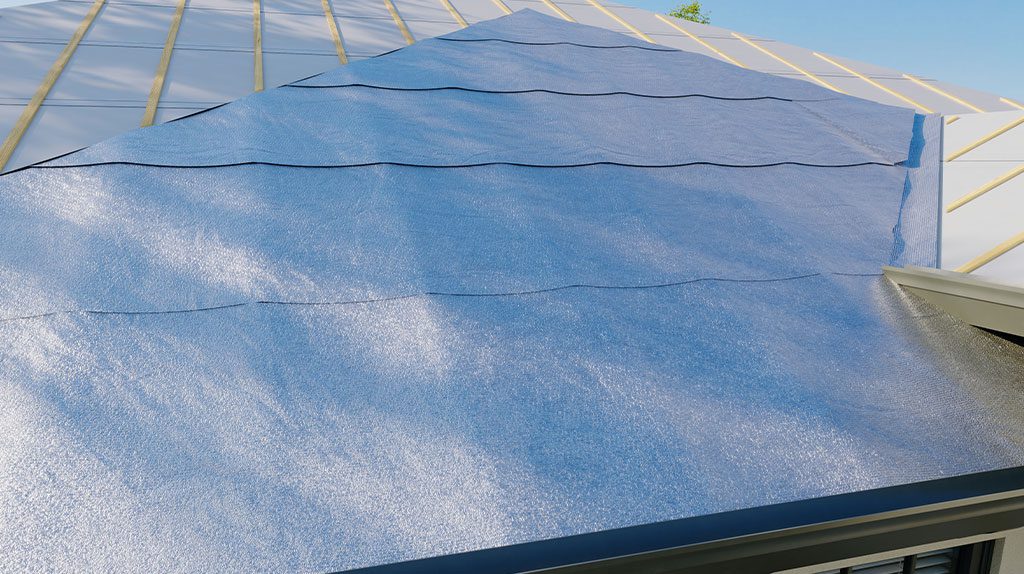
Low-E™ Barrier
The E stands for “emissivity” which means this barrier aids in reducing energy transfer and increases the energy efficiency of your home or business.

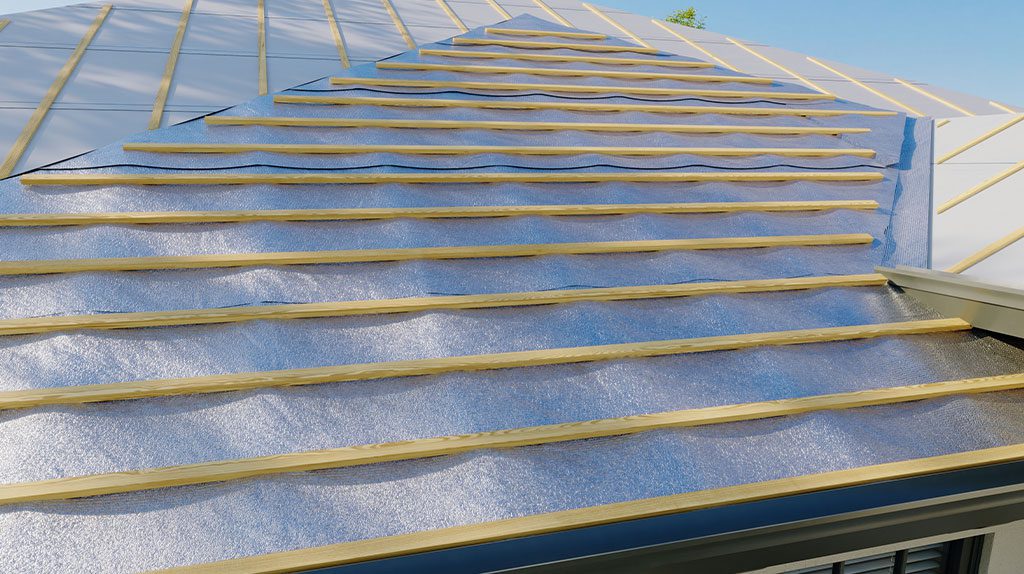
Structural Batten System
A second batten system is applied in preparation for the roofing and solar components.

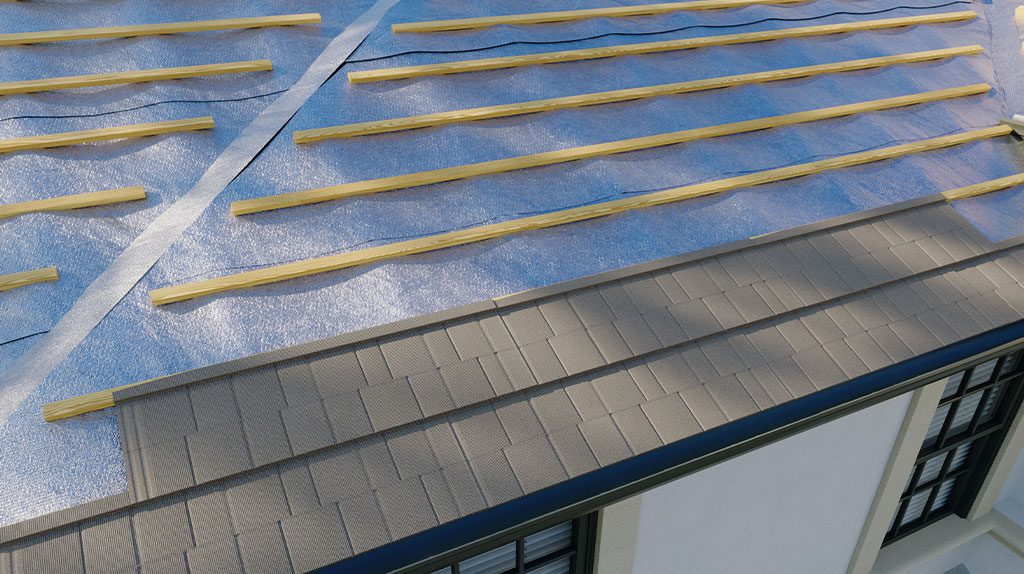
Mosaic Roof Panels
Next our Mosaic Roofing Panels are applied, which are built to withstand the toughest weather conditions, including winds of up to 220 miles per hour and are backed by a 50-year warranty.

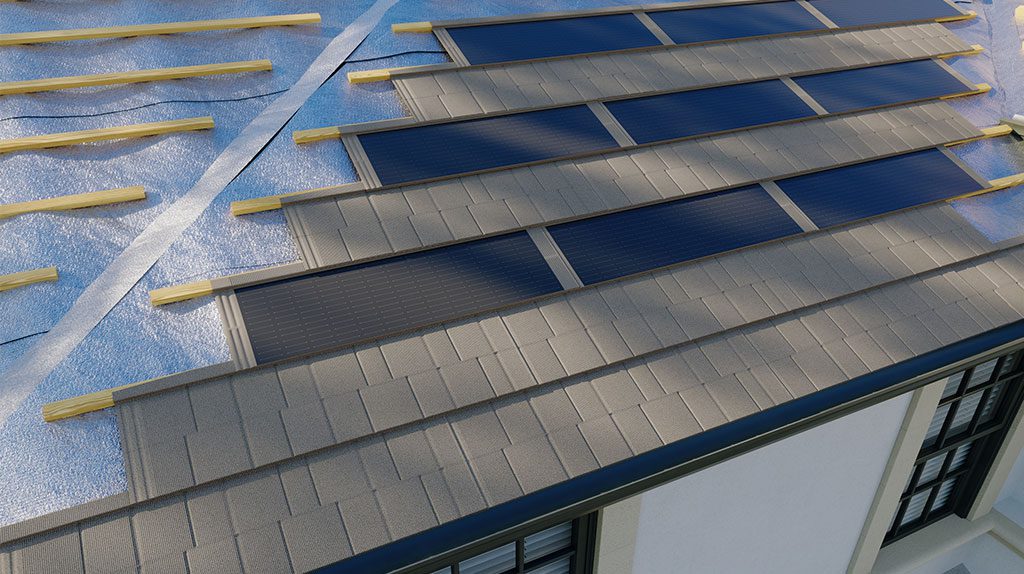
Solar Panels
Solar panels are seamlessly integrated with the Mosaic Roofing System.

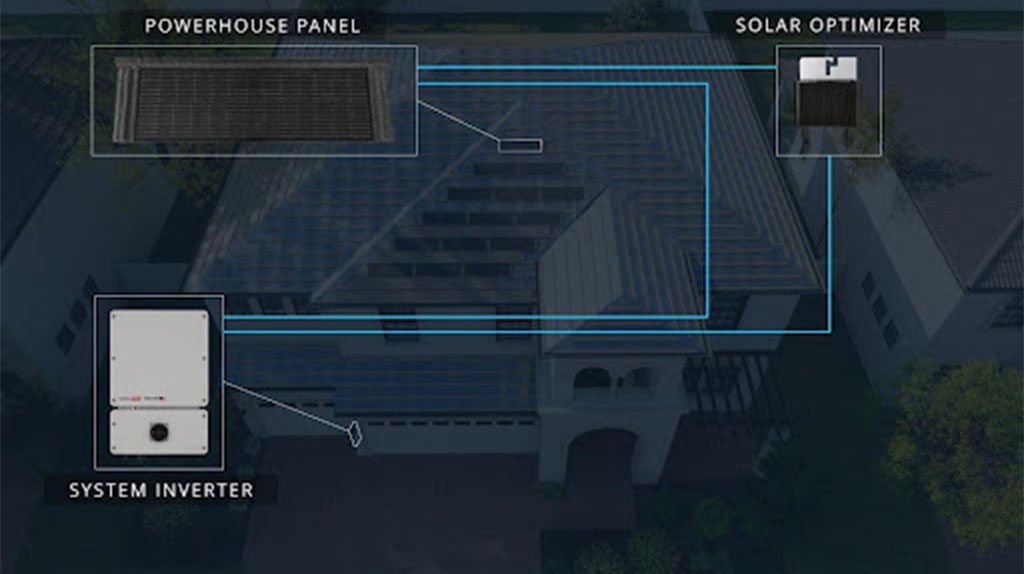
One Cohesive System
All components of our Integrated Energy System work cohesively to ensure maximum efficiency.

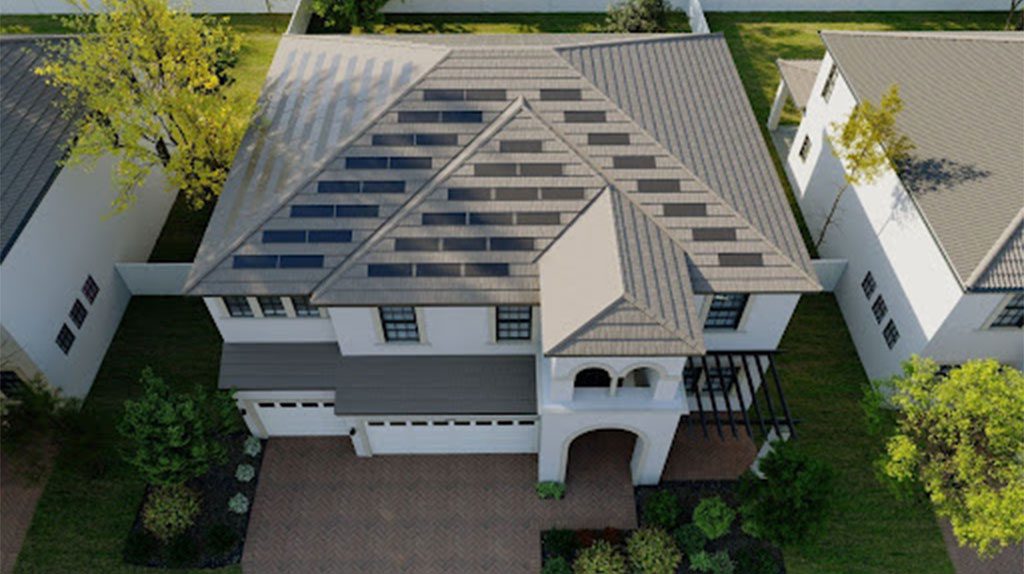
Finished Product
The final result is an architecturally integrated solar energy system that is both functional and aesthetically pleasing. Welcome to the future of solar.


Existing Roof
Our Integrated Energy System is applied on top of your existing roofing system.
*Tile roofing systems must be removed first.


Waterproof Synthetic Underlayment
This creates a barrier to water infiltration.


Primary Batten System
Next a batten system is applied which creates a gap, improving ventilation, water drainage, and installation stability.


Low E Barrier
The E stands for “emissivity” which means this barrier aids in reducing energy transfer and increases the energy efficiency of your home or business.


Secondary Batten System
A second batten system is applied in preparation for the roofing and solar components.


Mosaic Roof Panels
Next our Mosaic Roofing Panels are applied, which are built to withstand the toughest weather conditions, including winds of up to 220 miles per hour and are backed by a 50-year warranty.


Solar Panels
Solar panels are seamlessly integrated with the Mosaic Roofing System.


One Cohesive System
All components of our Integrated Energy System work cohesively to ensure maximum efficiency.


Finished Product
The final result is an architecturally integrated solar energy system that is both functional and aesthetically pleasing. Welcome to the future of solar.




